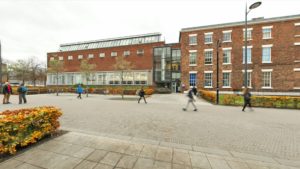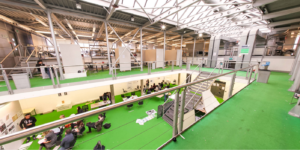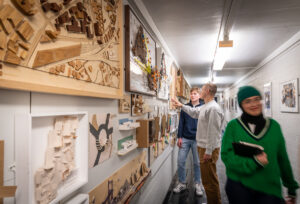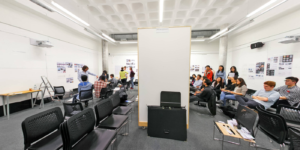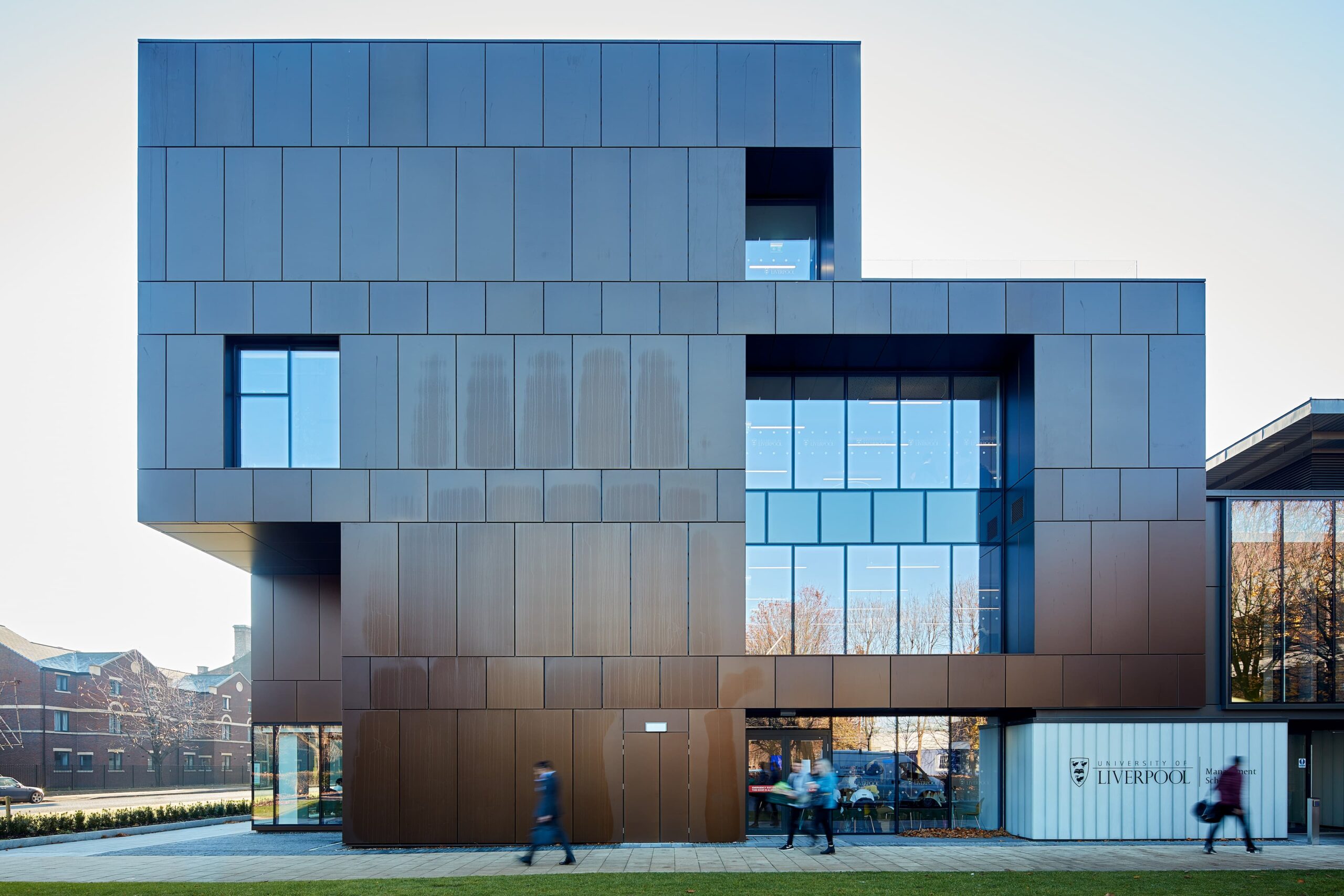How you'll learn
Teaching methods include lectures, small-group seminars, studio tutorials, group work and guided independent study.
Lectures will typically provide a broad introduction to key topics and debates, while seminars enable particular issues or design challenges to be explored and discussed in greater detail. Studio tutorials will develop your design strategies through small-group teaching led by a tutor.
How you're assessed
A range of assessment methods are used on this programme, including essays, presentations, reports, blogs, portfolios, case study research and practical group projects. You’ll also develop a research proposal and complete a dissertation or research design project.
Studio work is formally assessed by a digital portfolio at the end of each semester.
Liverpool Hallmarks
We have a distinctive approach to education, the Liverpool Curriculum Framework, which focuses on research-connected teaching, active learning, and authentic assessment to ensure our students graduate as digitally fluent and confident global citizens.
The Liverpool Curriculum framework sets out our distinctive approach to education. Our teaching staff support our students to develop academic knowledge, skills, and understanding alongside our graduate attributes:
- Digital fluency
- Confidence
- Global citizenship
Our curriculum is characterised by the three Liverpool Hallmarks:
- Research-connected teaching
- Active learning
- Authentic assessment
All this is underpinned by our core value of inclusivity and commitment to providing a curriculum that is accessible to all students.
