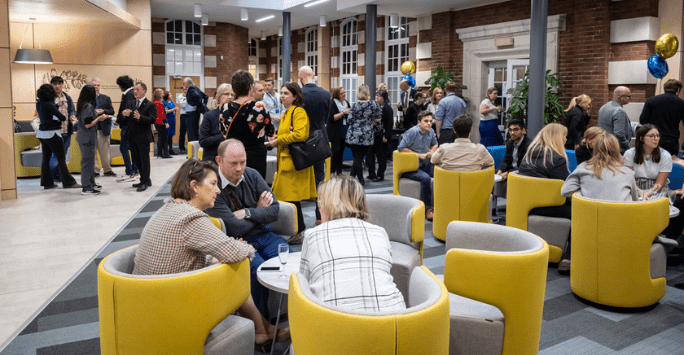Heritage
Students at Liverpool’s School of Medicine become a part of a unique and rich heritage.
Established in 1834, Liverpool has been at the forefront of medical practice and research for over 190 years and is associated with numerous leading medical alumni, including three Nobel Laureates.
The historic Waterhouse building, home to the School’s Clinical Skills and Simulation learning areas, was first opened in 1889 as the Liverpool Infirmary.
Cedar House, now the bustling heart of the School community on campus, followed in 1933, originally as nurses’ accommodation to those studying at the infirmary next door.
Timeline
- 1824 - A new infirmary opens on Brownlow Hill in September 1824, designed by Liverpool architect John Foster and was renamed the Liverpool Royal Infirmary following a visit from Queen Victoria in 1851. In 1862, the Training School for Nurses was established to serve the Infirmary and the district nursing service – the first in the country.
- 1889 - A newer, larger infirmary designed by Alfred Waterhouse opened in November 1889 and would remain a hospital for 89 years. Waterhouse was born in Liverpool and is known for his work on Manchester Town Hall and London’s Natural History Museum. He also designed three other University of Liverpool buildings, the Victoria building (now the Victoria Gallery & Museum), Thompson Yates and Whelan Buildings
- 1978 - A new Royal Hospital opens on Prescot Street to replace three other city centre acute hospitals in operation at that time, including the Liverpool Royal Infirmary. Its location near the University of Liverpool was chosen for its close proximity to the University of Liverpool for medical education and research purposes.
- 1994 - The Waterhouse building lies in a state of derelict until it is acquired by the University for £1 from Liverpool City Council and work begins to restore the building to its former glory – a project that spanned 12 years in total. The Waterhouse building, as it is now known, is a Grade II listed building.
- 2022 - A new state-of the-art Royal Hospital opened in 2022. The site of the old Royal Hospital is set to become a health sciences campus for the University’s medical, dental, nursing and allied health professional students, enabling new opportunities for interprofessional learning.

One of the wards at Liverpool Royal Infirmary, Christmas 1915

A ward following the bombardment, 1944
Cedar House transformed
Originally serving as accommodation for nurses studying at the Liverpool Royal Infirmary next door, Cedar House is now home to Liverpool School of Medicine.
It underwent a radical refurbishment in 2019 where £5million was invested to transform the space into a new and engaging learning and social environment for our 1,500 student doctors, including the addition of a brand-new student hub, modern teaching spaces, anatomy revision room and group study areas.
Little remains from the building’s previous iteration, but you can still catch glimpses of its history here and there. The School’s Meeting Hall was previously a dining room where students would enjoy meals accompanied by music from the piano.

Student nurses at lunch, 1944
The Pembroke Place entrance was home to the matron’s offices and sitting areas, now occupied by workspaces, including the School’s main office where students can go with any enquiries. Upstairs, the students’ former bedrooms have been transformed into teaching facilities and offices. Indeed, the bedroom of former student nurse Vicky Bond (now one of our Clinical Skills Lecturers) is now the technical room for our simulated learning suite.

Cedar House entrance, late 1980s
Planning is now going ahead for the new Liverpool Academic Health Science Campus which will expand our facilities, modernise teaching technologies and improve the quality of health education for the next generations of healthcare professionals. Stay up-to-date with this and all the latest news from the School of Medicine.

The new face of Cedar House, 2019.
Photos from Liverpool Royal Infirmary Nurses League Association and former student nurse Roger Hamlett.