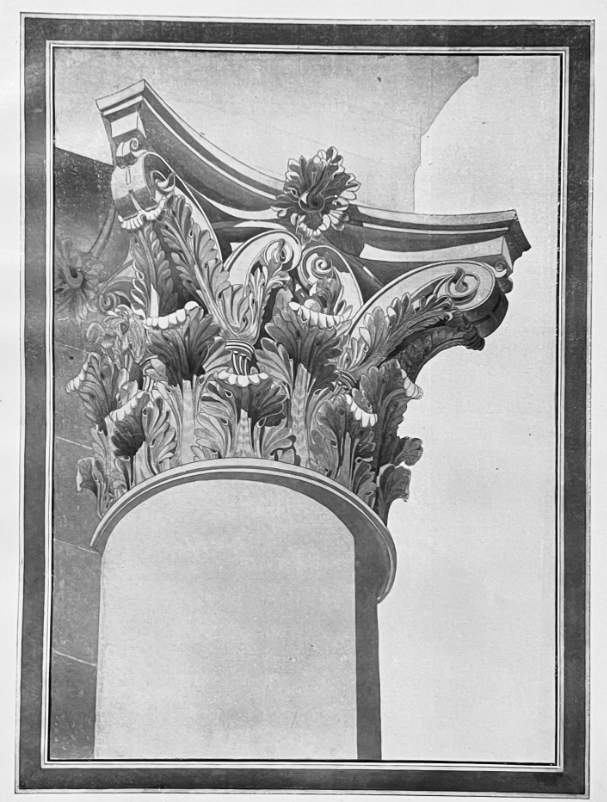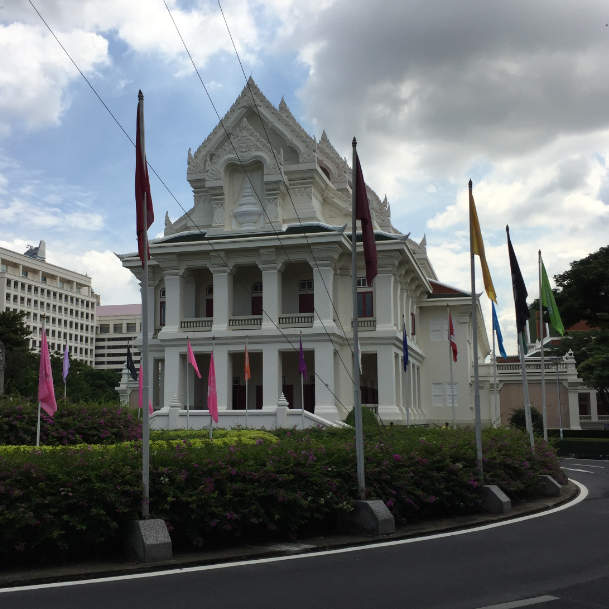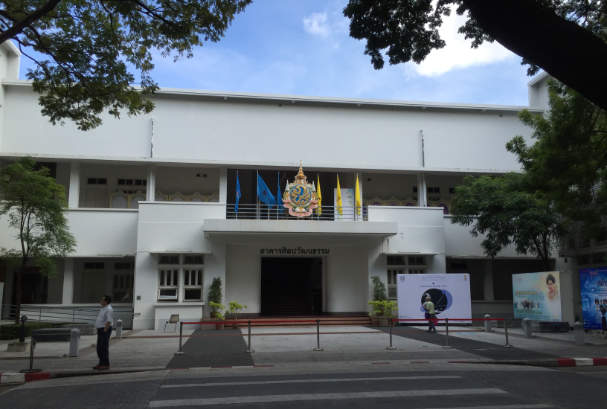Sarot Sukkhayang
Sarot Sukkhayang (1895-1950) came to the Liverpool School of Architecture in 1914 with a scholarship from the Siamese government.
Bust of Sukkhayang at Chulalongkorn University, photographed by Iain Jackson.
Sarot Sukkhayang (1895-1950) came to the Liverpool School of Architecture in 1914 with a scholarship from the Siamese government. He was recorded as “Nai Saroj Subhung” in the University of Liverpool records, because of the different ways of transcriptions.[1] Sukkhayang had a fruitful time at Liverpool: he completed Certificates and Diploma in Architecture (1918, 1920), and the equivalents in Civic Design (1919, 1920); he was also awarded the Holt Travelling Scholarship and Lever Prizes in 1918. Several of his measured drawings from the scholarships were published in The Liverpool University Architectural Sketch Book (1920).

Sukkhayang’s drawing of a column capital in the University of Edinburgh in 1919. Printed in The Liverpool University Architectural Sketchbook, by Courtesy of the University of Liverpool Library.
Both Charles Reilly and Patrick Abercrombie, Chair of Civic Design, praised Sukkhayang’s works at Liverpool. He returned to Siam in 1920 and worked at the Architecture Department at the Ministry of Public Instructions. As one of the first Siamese architectural students who returned from studying abroad, Sukkhayang was immediately tasked with large-scale projects including the redevelopment of Siriraj Hospital, Bangkok (1923-1935). Sukkhayang’s master plan for the hospital shows clear Beaux-Arts influences with buildings placed along a main axis. However, the design of the hospital buildings is described by historians as “plain,” departing from the Beaux-Art tradition and the ornamentation of classical Siamese architecture.
In his prolific career, Sukkhayang did not adhere to a particular style. He altered between classical and modern, Siamese and Western influences. In his design for the Arts Auditorium of Chulalongkorn University (1939), in collaboration with Ou Laphanon, Sukkhayang adapted traditional proportion and Siamese ornamentations in a modern reinforced concrete structure. On the same campus, his design for the former School of Chemistry, a symmetrical flat-roof building with a curved recessed entrance, reflects a stronger influence from European modernism. His other notable projects included the Wat Sangwet Printing School workshop (1932), Warichwes Palace (1933), General Post Office (1934-40), and Court and Ministry of Justice (1939-1943).

Sukkhayang’s design for the Arts Auditorium at Chulalongkorn University, photographed by Iain Jackson.

Sukkhayang’s design for the School of Chemistry at Chulalongkorn University, photographed by Iain Jackson.
In 1932, Siam became a constitutional monarchy and changed its name to Thailand in 1939. Sukkhayang’s career was well-supported by the new regime. He became the Director of the Architectural Division in 1933, and a Professor at the Faculty of Architecture, Chulalongkorn University from 1943-1948.
Reference
Fushinpaiboon, C. (2014) Modernisation of Buildings: The Transplantation of the Concept of Architecture from Europe to Thailand, 1930s-1950s. PhD Thesis, University of Sheffield.
Fusinpaiboon, C., Coomans, T., & Povatong, P. (2021). Nationalism and the Modernisation of Thai Architectural Education at Chulalongkorn University in the 1920s and 1930s. Nakhara : Journal of Environmental Design and Planning, 20(2), Article 112.
[1] He was also known as Phra Sarocharattanimmaan, a noble title, later in his career.
