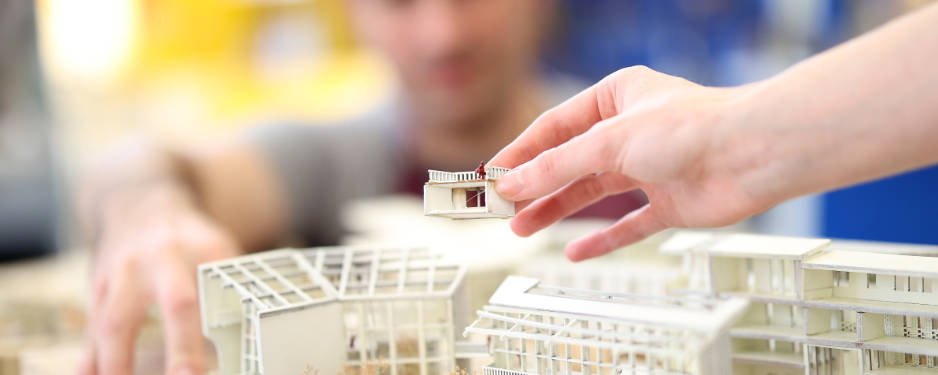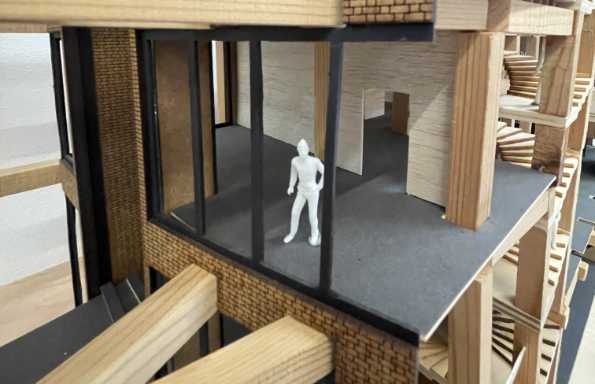
Creative Workshop
Our main workshop, a creative space where tradition meets innovation.

Gordon Stephenson Workshop
A multidisciplinary space equipped with analogue machinery, dedicated to innovation and model making in architecture and design.
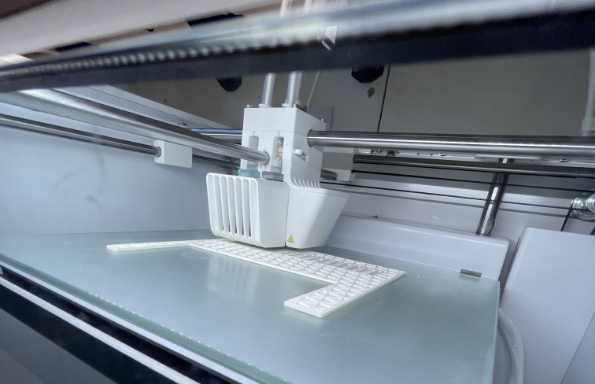
Print Media Design Suite
Our printing and fabrication lab, providing access to 3D printers, plotter printers and post-print equipment.
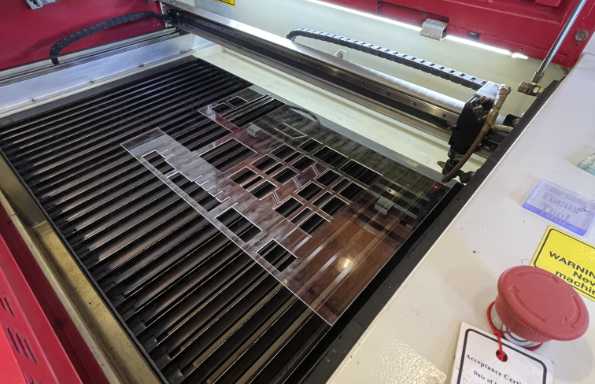
Laser Cutting Suite
Equipped with advanced laser cutting and engraving machines, the suite is designed to support students in creating designs and prototypes for architectural model making.
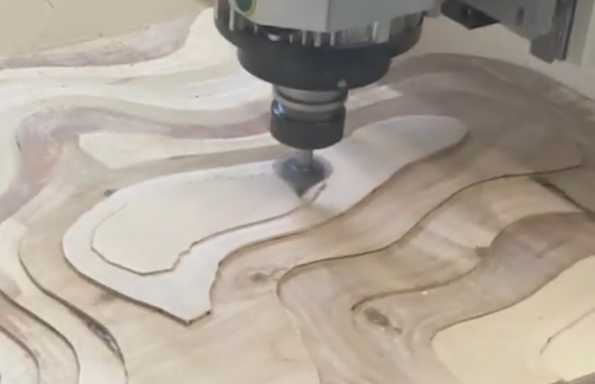
CNC Routing Facility
Equipped with high-precision, computer-controlled machining tools, the facility enables users to fabricate complex, detailed parts from a wide range of materials.
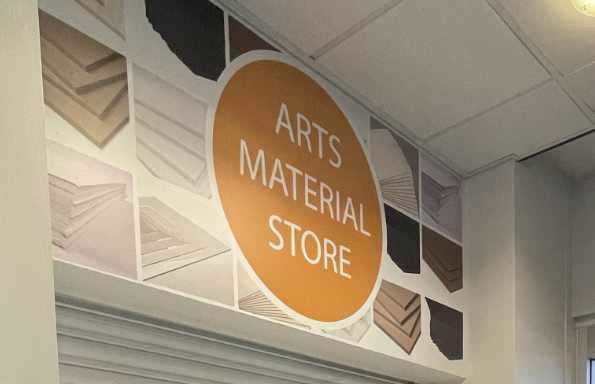
Arts Material Store
The Arts Materials Store offers a range of materials tailored for students studying Architecture alongside other courses within the School of the Arts.
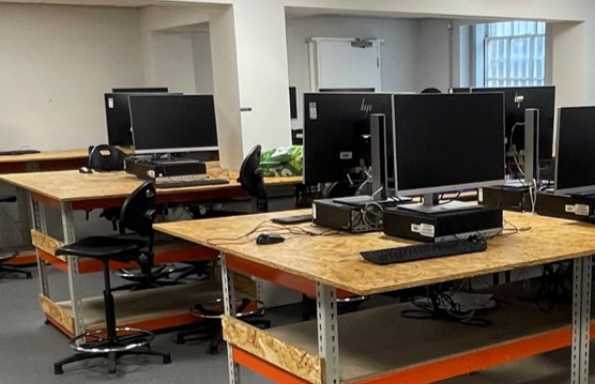
IT / AV Facilities
Our IT/AV facilities are designed to provide students and academics with innovative technology to enhance learning, design, and research.
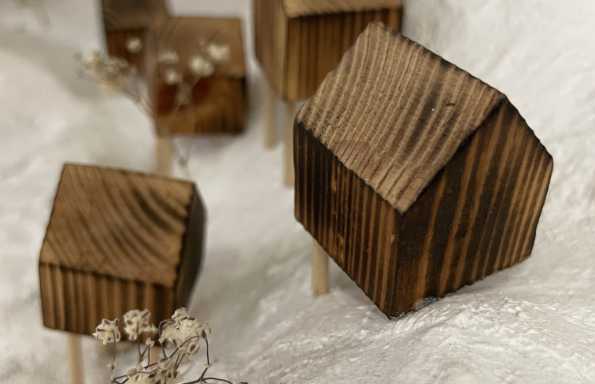
Inspirational Gallery
We are proud to showcase our students work around the school to inspire our students all year round.
